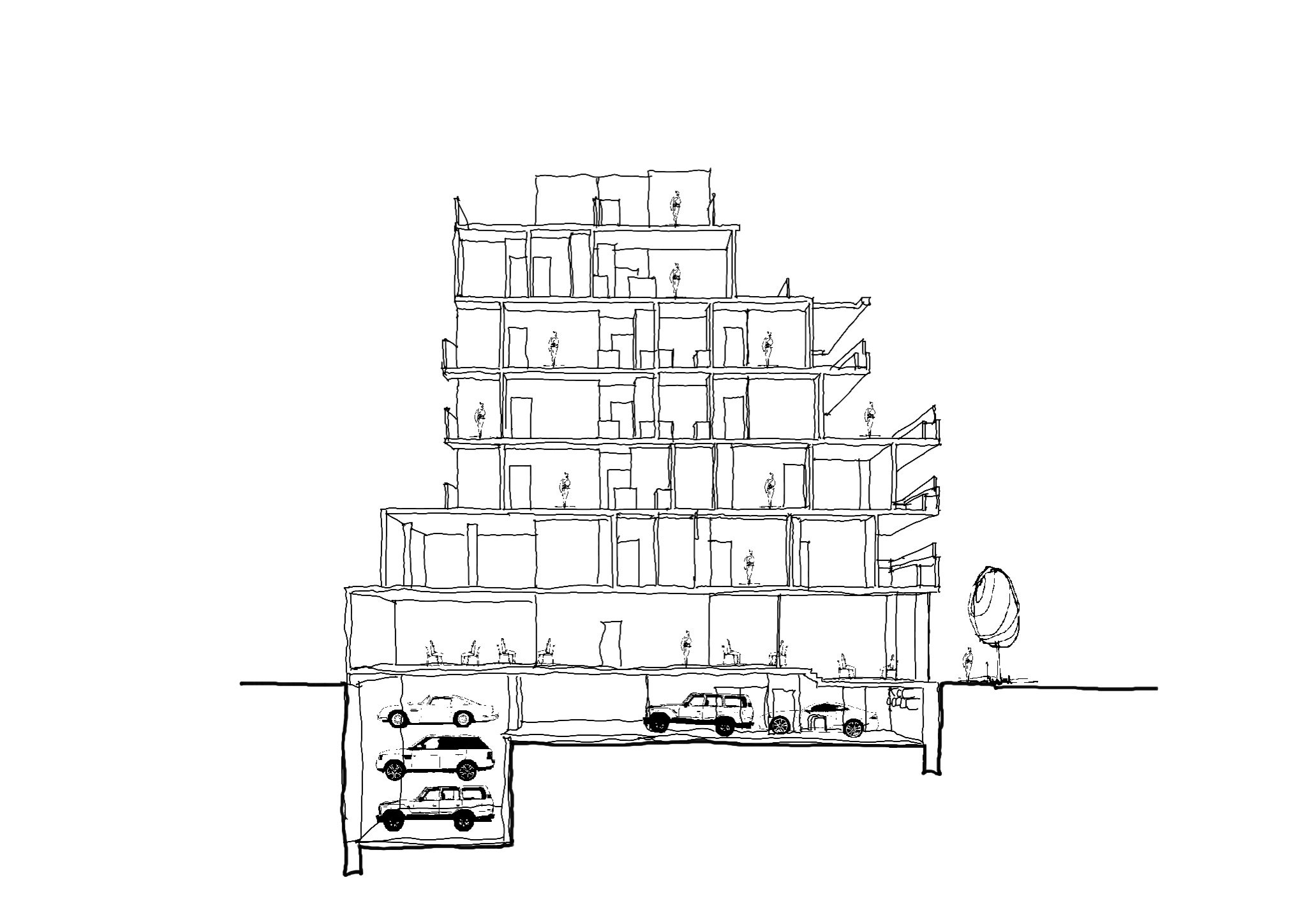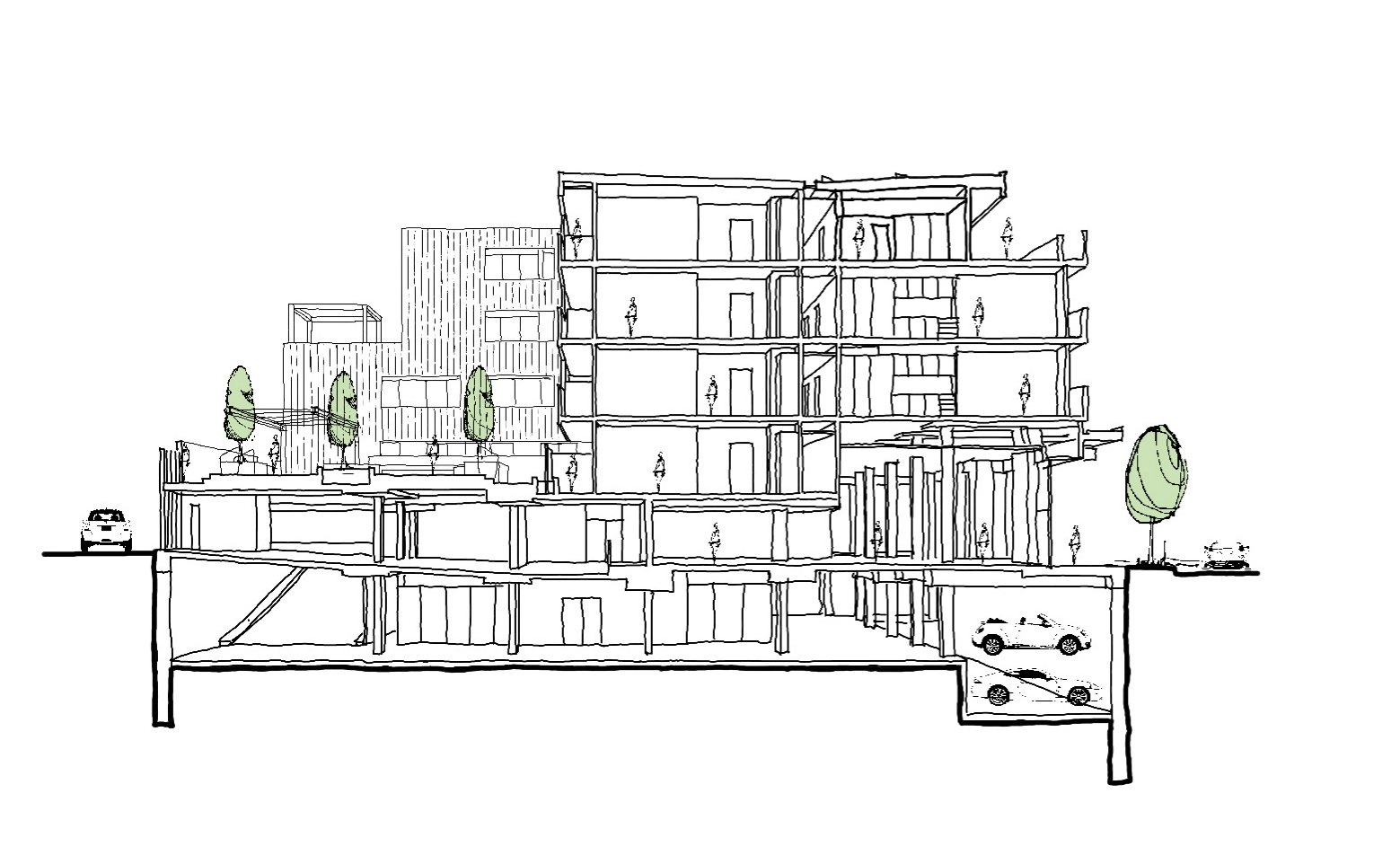Case Studies
Case study 1: Boutique apartment development
This was a VCAT approved six level project consisting of 11 apartments, two office spaces, a rooftop terrace and basement parking with stackers. TAG was engaged to rework the project with an eye to ensuring changes did not trigger a revised VCAT process, and so that the responsible authority could issue an amendment via Secondary Consent.
The Problem
The construction tender price was $1 million over budget (six builders were tendered during two tender periods).
The Solution
∙ to reposition vertical circulation core
∙ to relocate parking system
∙ to modify basement circulation
∙ to provide additional leasable and saleable floor area
The Result
∙ $300k construction savings
∙ $700k uplift in combined net saleable area/net leasable area
∙ 20.7% net project saving
∙ 23.8% increase in net leasable area
Case study 2: Mid-range mixed use development
To ensure the viability of this mixed residential and retail development, TAG’s team was tasked with increasing the uplift of this site and guiding the planning approval via Secondary Consent. This was done while ensuring compliance with the site’s Development Plan Overlay. The refined solution was a four storey development consisting of 49 apartments, three tenancies and up-sized basement parking with car stackers.
The Problem
Mandated building setbacks resulted in a design that limited site profitability. As a result, the ROI did not make the project feasible in its current form.
The Solution
∙ to lower the courtyard to create an additional half-floor of apartments
∙ to rationalise basement parking to increase carspaces
The Result
∙ $3.47 million additional sales revenue
∙ 19% increase of net saleable area
∙ 5% increase in overall building efficiency
Case study 3: Owner occupier mixed use development
As a site with a Development Plan Overlay, this mixed use project had strict limitations. With an underwhelming yield, TAG’s team re-engineered the approved four storey development to achieve 60 apartments, two retail spaces and basement parking, with re-approval gained via Secondary Consent.
The Problem
The apartment mix and building efficiency were not delivering the development yield or building efficiency expected of large low-rise development on this scale.
The Solution
∙ to lower the podium to create a communal courtyard
∙ to rationalise the basement to consolidate parking on one level
∙ to introduce an additional half-level of apartments, while also significantly adjusting the mix of accommodation
The Results
∙ $6.5 million additional sales revenue
∙ 17.5% increase in net saleable area
∙ 23% increase in overall building efficiency
∙ 3.6% reduction of gross floor area
Case study 4: CBD investor apartment tower
This small CBD site with an existing permit could not deliver the required return or built as designed. TAG was able to provide design solutions which solved both feasibility and construction problems. The final solution resulted in a 40 storey building comprising 185 apartments, six levels of office space, one retail space and above-ground podium parking.
The Problem
The estimated construction cost was significantly over budget and areas of the design were unbuildable.
The Solution
∙ to remove four levels of basement & introduce above-ground parking
∙ to introduce a component of office space
∙ to reposition central lift core
∙ to recut all apartments with more cost-effective accommodation
The Results
∙ increase from 53% to 61% of overall building efficiency
∙ 3,657m2 reduction in gross floor area, reducing the net leasable area and net saleable area by 140m2
∙ 5,503m2 reduction in gross building area




